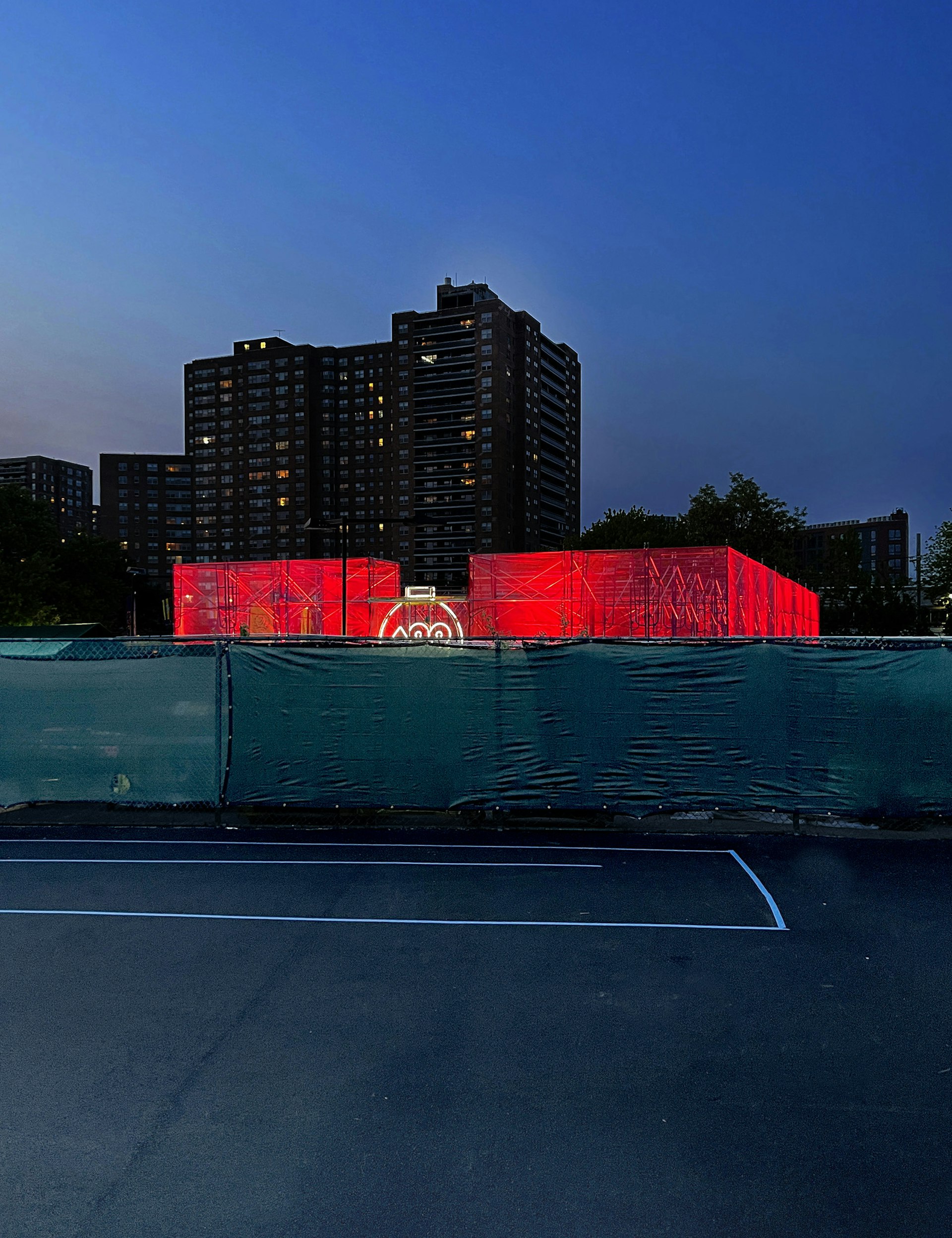Garden Club
Grand Cayman
Cayman Islands
Garden Club
Grand Cayman
Cayman Islands

Kardashian West House
Calabasas, CA

Kardashian West House
Calabasas, CA
+ POOL
New York, NY

+ POOL
New York, NY
Off-White
"Something & Associates"
Tokyo, Japan

Off-White
"Something & Associates"
Tokyo, Japan

Hypebeast Headquarters
New York, NY
Hypebeast Headquarters
New York, NY

Mercer Street Residence

Mercer Street Residence

Island Hotel and Residences
Caribbean

Island Hotel and Residences
Caribbean

Head in the Clouds
Queens, NY

Head in the Clouds
Queens, NY

Downtown Flagship WIP
New York, NY

Downtown Flagship WIP
New York, NY
